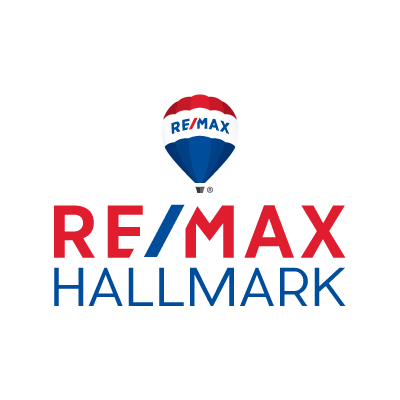Farzin Hadisy
REALTOR®
2071 Tessier Street, Alfred and Plantagenet, K0B 1L0 ON
Built in 1999, this 4 bedroom, 2 bathroom custom 1,638 sqft detached WATERFRONT bungalow with detach single car garage is located on over 125ft of water frontage that navigable Nation River while being 15 minutes from Rockland & ONLY 35 minutes from Ottawa. Main level featuring hardwood & ceramic throughout; open concept living/dining & gourmet kitchen; 2 good size bedrooms & a full bathroom. Partially finished lower level featuring another 2 good size bedrooms & another full bathroom. Backyard views will take your breath away with over 125ft of water frontage & privacy. Located on the other side of the Jessups Falls Conservation area/ Jessups Falls Boat Launch. Easy access to the HW17. Metal Roof / Insulated Concrete Forms (ICF) foundation that goes all the way to the roof thrust / 200AMP panel / . ***Located on private street - $300 / year for snow removal. BOOK YOUR PRIVATE SHOWING TODAY!!!!
Property ID:
Price:
Property Size:
Year Built:
Building Type:
Building Style:
X12203448
$ 796,000
1500-2000 Sq Ft
---
Detached
Bungalow-Raised
Bedrooms :
Bathrooms :
Kitchen :
Garage :
Parking :
Basement :
2 + 2
2
1
1
4
---
Lot Size:
Taxes:
A/C:
Heat:
Water:
Zoning:
125.06 X 186.42 Feet
$5189.04(2024)
Central Air
Forced Air (Oil)
---
RESIDENTIAL
Listing Brokerage: RE/MAX HALLMARK REALTY GROUP
Address:
Community:
2071 Tessier Street
608 - Plantagenet
City:
Postal Code:
Alfred and Plantagenet
K0B 1L0
Area:
Province:
Prescott and Russell
ON
Source: Schools information and student demographics
For further information and school ranking visit Fraser Institution and EQAO.
| Green | Yellow | Orange | Red | |
| Average student achievements (out of 100%) | 100-76 | 75-60 | 60-40 | 40-0 |
Properties
1 Year Price ChangeProperties
Benchmark PriceProperties
Benchmark Price* Based on last one year's price appreciation trend for the same property type in the same community.
** Based on last 90 days transactions for Detached Properties in the 608 - Plantagenet community.
NOTE: The MLS benchmark price is to track price trends and consumers should be careful not to misinterpret index figures as actual prices. Benchmark properties are considered average properties in a given community and do not reflect any one particular property.
MLS® Home Price Index (HPI)
Asking Price:
Monthly Payments:
Principal Amount:
Down Payment:
Balance at Term End:
All information displayed is believed to be accurate but is not guaranteed and should be independently verified. No warranties or representations are made of any kind.
Data is provided courtesy of Toronto Real Estate Boards

Disclaimer: The property is not necessarily in the boundary of the schools shown above. This map indicates the closest primary and secondary schools that have been rated by the Fraser Institute. There may be other, closer schools available that are not rated by the Fraser Institute, or the property can be in the boundary of farther schools that are not shown on this map. This tool is designed to provide the viewer an overview of the ratings of nearby public schools, and does not suggest association to school boundaries. To view all schools and boundaries please visit the respective district school board’s website.

REALTOR®
(613) 324-8212


The data analysis in this website is based on current and historical data and trends available from various local and national real estate bodies and authorities. It is intended to simplify the understanding and analysis of the real estate market data at a local level, for the purpose of comparing local market trends and property types, in order to help users approach their life's most important investment decision with greater confidence.
Please note that the analysis represented here can only be as accurate as the data available to public, and that it may not represent the the actual market situation. We strongly recommend consulting with your REALTOR® when time has come to make your home buying/selling decision. By continuing to view the data and information provided on this website, you acknowledge that you have read and agreed with the Terms and Conditions.
This website is not intended to replace professional real estate, financial, investment or legal advice. Though it has endeavored to provide the most accurate and timely information available, some of this information is complex and subject to rapid change. As a visitor to this website, you acknowledge and agree that any reliance on, or use of any information available on this website shall be entirely at your own risk.
This website may only be used by consumers that have a bona fide interest in the purchase, sale, or lease of real estate of the type being offered via the website.
All information displayed is believed to be accurate but is not guaranteed and should be independently verified. No warranties or representations are made of any kind.
The trademarks REALTOR®, REALTORS® and the REALTOR® logo are controlled by The Canadian Real Estate Association (CREA) and identify real estate professionals who are members of CREA. The trademarks MLS®, Multiple Listing Service® and the associated logos are owned by The Canadian Real Estate Association (CREA) and identify the quality of services provided by real estate professionals who are members of CREA.
NOTE: The MLS benchmark price is to track price trends and consumers should be careful not to misinterpret index figures as actual prices. Benchmark properties are considered average properties in a given community and do not reflect any one particular property. Listings here do not represent all Toronto MLS® listings.
Properties Last Update UTC Time: 2025-07-07 02:47
© 2025, All Rights Reserved. Powered by REMARKETER | Proudly Canadian!
Real Estate Boards regulate access to restricted information available in MLS®. You must have a verified account in order to access the full extent of such information. Once signed in you can:







